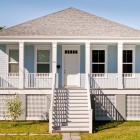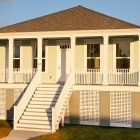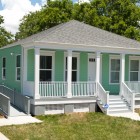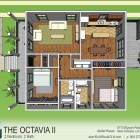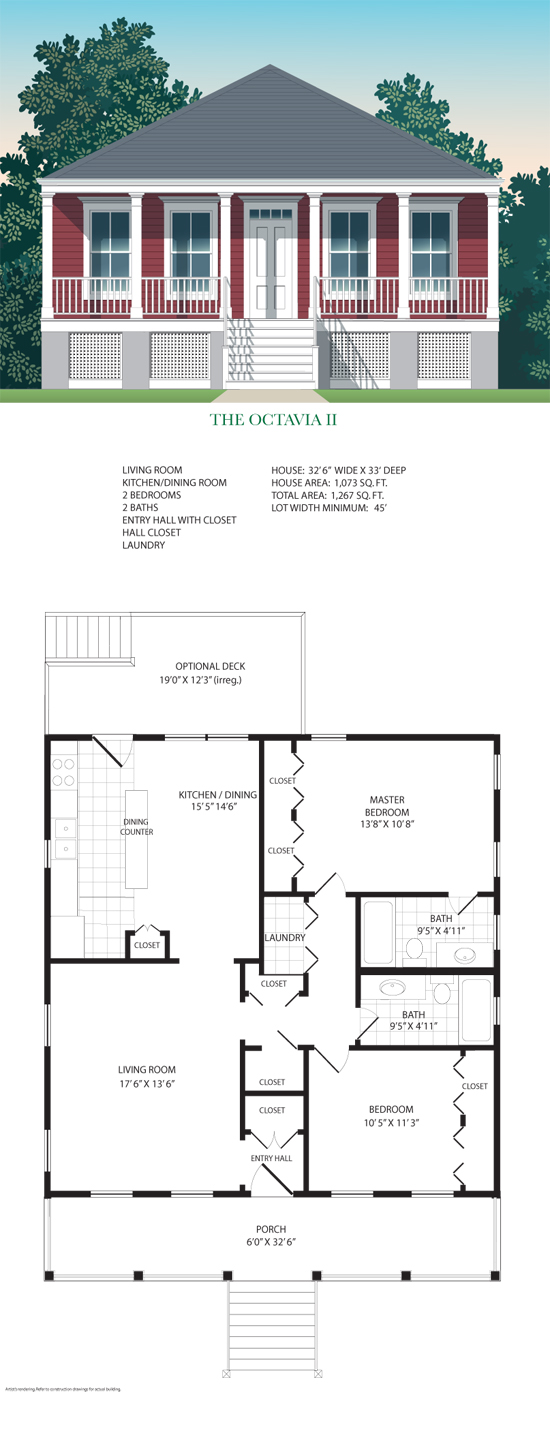Octavia II
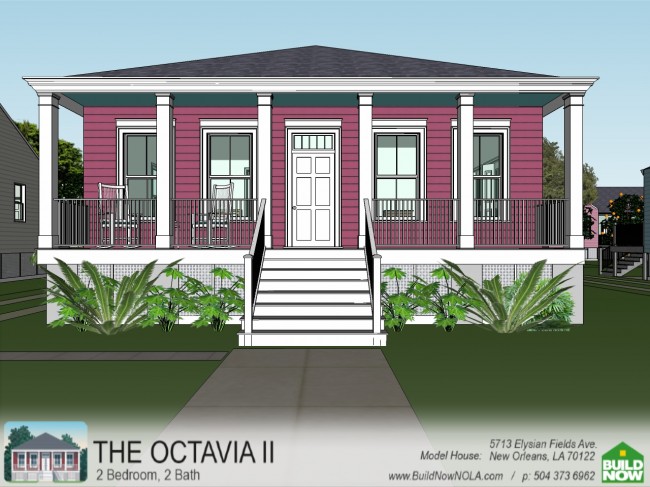
The living area of the Octavia stretches from front to back, giving you easy access to outdoor living on the 28′ front porch or in the back yard. A dramatic ” high archway connects the living room and dining room. The spacious kitchen has an island for dining and hanging out with the cook. The bathroom has a 5′ wide vanity with drawers below, two sinks and a medicine cabinet with storage behind mirrored doors. The 14′ master bedroom has 11′ of closets.

