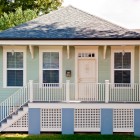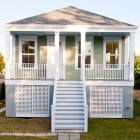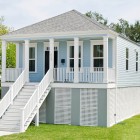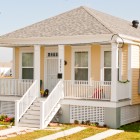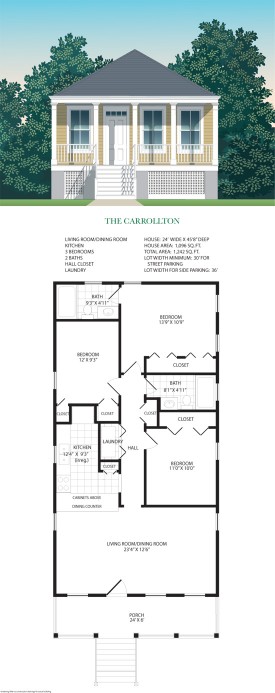The Carrollton I
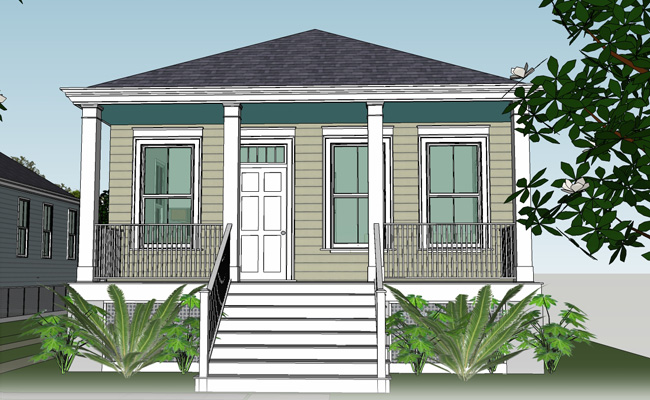
Designed to fit on a 30′ lot (36′ if side parking is required), this three-bedroom, two-bath home provides ample living space for a larger family within its compact floor plan. Grand front stairs lead up to a 24′-wide porch, and three large windows along the front of the living room look out over the porch to the street. A breakfast bar, with solid oak cabinets above, sets the kitchen apart from the living room and dining area. The master bedroom has a private bath with a window looking out over the backyard. There is plenty of closet space throughout the house: in each bedroom, as well as a pantry closet in the kitchen and a linen closet in the hallway.
Also available as a 4-bedroom home. Please contact us for more information on the larger version of the plan.

