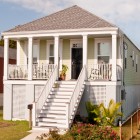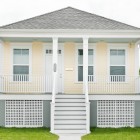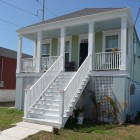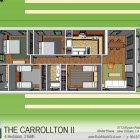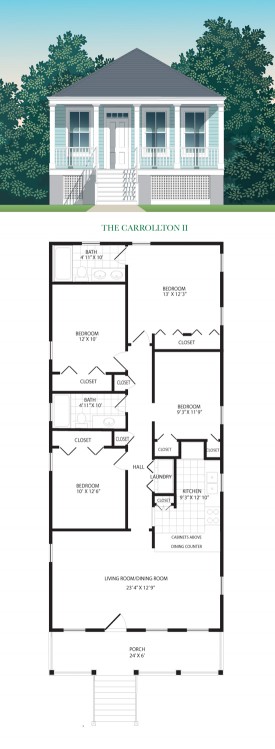The Carrollton II
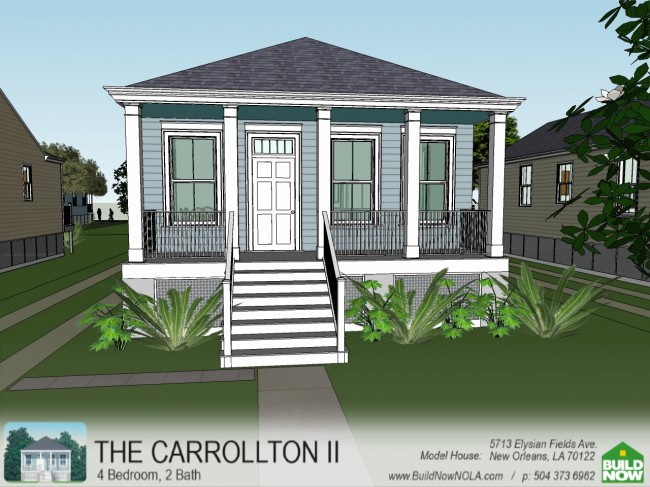
The four-bedroom version of our popular Carrollton plan offers plenty of space for the whole family, but fits on lots as narrow as 30′ wide. Generations will gather in the open living space, featuring a breakfast bar with solid wood cabinets above to divide the kitchen from the dining area. The master bedroom has a spacious private bath with a double vanity and a window looking over the back yard. A laundry room and linen closet are off the main hall. And best of all, all these amenities are available at a price you can afford.

